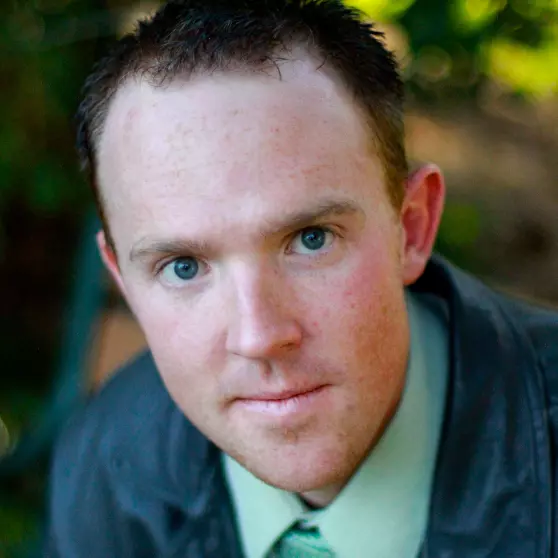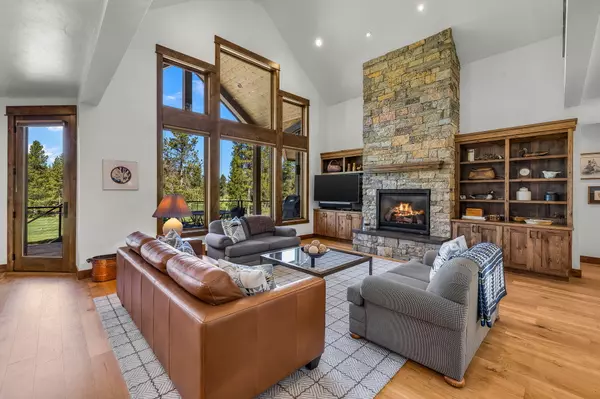$1,885,000
$1,850,000
1.9%For more information regarding the value of a property, please contact us for a free consultation.
3 Beds
4 Baths
3,321 SqFt
SOLD DATE : 10/27/2025
Key Details
Sold Price $1,885,000
Property Type Single Family Home
Sub Type Single Family Residence
Listing Status Sold
Purchase Type For Sale
Square Footage 3,321 sqft
Price per Sqft $567
Subdivision Fairway Crest Village
MLS Listing ID 220209502
Sold Date 10/27/25
Style Northwest
Bedrooms 3
Full Baths 3
Half Baths 1
Condo Fees $165
HOA Fees $165
Year Built 2017
Annual Tax Amount $12,721
Lot Size 10,890 Sqft
Acres 0.25
Lot Dimensions 0.25
Property Sub-Type Single Family Residence
Property Description
Experience the perfect blend of quality and lifestyle in this 2017 built Sunriver retreat. From the moment you walk in, floor-to-ceiling windows frame panoramic views of the Woodlands Golf Course's 17th green with surrounding pond and 18th tee. Every detail reflects meticulous craftsmanship: knotty alder solid doors, Jeld-Wen wood windows, engineered hardwood floors, and 100% undyed wool carpets. The main level offers a spacious primary suite with spa like bath, private office and an entertainer's chef's kitchen that flows seamlessly into the large dining space. Upstairs, two additional bedrooms (one with an en suite bath) and a large bonus room provide flexibility for family, guests, or fitness. Oversized three car garage, low maintenance landscaping, and access to Sunriver's renowned amenities make this home as practical as it is beautiful.
Location
State OR
County Deschutes
Community Fairway Crest Village
Direction South on 97. Exit Cottonwood. Right on Big Leaf Ln. House is #24 Big Leaf Ln.
Rooms
Basement None
Interior
Interior Features Breakfast Bar, Built-in Features, Double Vanity, Dual Flush Toilet(s), Enclosed Toilet(s), Kitchen Island, Linen Closet, Open Floorplan, Pantry, Primary Downstairs, Smart Thermostat, Soaking Tub, Solid Surface Counters, Stone Counters, Tile Shower, Vaulted Ceiling(s), Walk-In Closet(s), WaterSense Fixture(s)
Heating Forced Air, Zoned
Cooling Central Air, Zoned
Fireplaces Type Gas, Great Room
Fireplace Yes
Window Features Double Pane Windows,Wood Frames
Exterior
Parking Features Asphalt, Attached, Storage
Garage Spaces 3.0
Community Features Pool, Pickleball, Access to Public Lands, Gas Available, Park, Playground, Short Term Rentals Allowed, Sport Court, Tennis Court(s), Trail(s)
Amenities Available Firewise Certification, Golf Course, Marina, Park, Pickleball Court(s), Playground, Pool, Resort Community, Restaurant, RV/Boat Storage, Sewer, Snow Removal, Sport Court, Stable(s), Tennis Court(s), Trail(s)
Waterfront Description Pond
Roof Type Composition,Metal
Accessibility Accessible Bedroom, Accessible Closets, Accessible Doors, Accessible Full Bath, Accessible Hallway(s), Smart Technology
Total Parking Spaces 3
Garage Yes
Building
Lot Description Drip System, Landscaped, Native Plants, On Golf Course, Sprinkler Timer(s), Sprinklers In Front, Sprinklers In Rear
Foundation Stemwall
Water Backflow Domestic, Public
Architectural Style Northwest
Level or Stories Two
Structure Type Frame
New Construction No
Schools
High Schools Check With District
Others
Senior Community No
Tax ID 159717
Security Features Carbon Monoxide Detector(s),Smoke Detector(s)
Acceptable Financing Cash, Conventional
Listing Terms Cash, Conventional
Special Listing Condition Standard
Read Less Info
Want to know what your home might be worth? Contact us for a FREE valuation!

Our team is ready to help you sell your home for the highest possible price ASAP


"My job is to find and attract mastery-based agents to the office, protect the culture, and make sure everyone is happy! "






