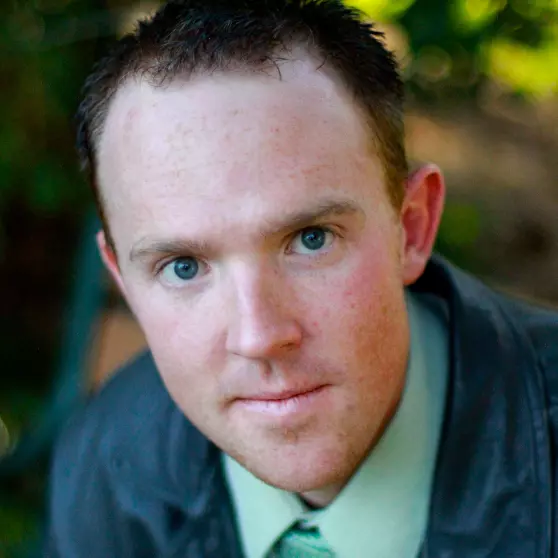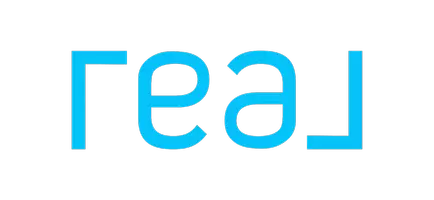$543,500
$550,000
1.2%For more information regarding the value of a property, please contact us for a free consultation.
3 Beds
2 Baths
1,763 SqFt
SOLD DATE : 06/23/2025
Key Details
Sold Price $543,500
Property Type Manufactured Home
Sub Type Manufactured On Land
Listing Status Sold
Purchase Type For Sale
Square Footage 1,763 sqft
Price per Sqft $308
Subdivision Crr
MLS Listing ID 220197178
Sold Date 06/23/25
Style Ranch
Bedrooms 3
Full Baths 2
HOA Fees $290
Year Built 2000
Annual Tax Amount $2,776
Lot Size 1.450 Acres
Acres 1.45
Lot Dimensions 1.45
Property Sub-Type Manufactured On Land
Property Description
Welcome to your new home in Crooked River Ranch. Once stepping inside this home, you will see the captivating views from the living room. The kitchen is spacious with a prep island and pantry area. Primary bedroom separation from the two bedrooms and full bath. Primary offers double sinks, soaking tub, stall shower, and large closet. The additional bedrooms each offer very generous closets. Laundry area has a sink and cabinetry and access to the rear deck.
The shop (over 1400sf) has three bays with one for rv parking and power. Plus there is upstairs storage with stair access and a private workshop too.
Outside you will appreciate the space for all your hobbies. Front and rear decks, in addition, there is a gathering area overlooking the valley.
You will also enjoy all that Crooked River Ranch has to offer including a pool, golf course, trails and so much more.
Location
State OR
County Jefferson
Community Crr
Rooms
Basement None
Interior
Interior Features Double Vanity, Fiberglass Stall Shower, Kitchen Island, Linen Closet, Open Floorplan, Pantry, Primary Downstairs, Shower/Tub Combo, Soaking Tub, Tile Counters, Vaulted Ceiling(s), Walk-In Closet(s)
Heating Forced Air, Propane
Cooling Heat Pump
Fireplaces Type Living Room, Propane
Fireplace Yes
Window Features Double Pane Windows,Vinyl Frames
Exterior
Parking Features Detached, Detached Carport, Driveway, Garage Door Opener, Gravel, RV Access/Parking, RV Garage, Storage, Workshop in Garage
Community Features Pickleball, Playground, Short Term Rentals Not Allowed, Tennis Court(s), Trail(s)
Amenities Available Clubhouse, Golf Course, Park, Pickleball Court(s), Playground, Pool, Restaurant, Tennis Court(s), Trail(s)
Roof Type Composition
Garage No
Building
Lot Description Drip System, Landscaped, Level, Native Plants, Sloped, Sprinklers In Front
Entry Level One
Foundation Pillar/Post/Pier
Water Private
Architectural Style Ranch
New Construction No
Schools
High Schools Redmond High
Others
Senior Community No
Tax ID 0720-7298
Security Features Smoke Detector(s)
Acceptable Financing Cash, Conventional, FHA, VA Loan
Listing Terms Cash, Conventional, FHA, VA Loan
Special Listing Condition Standard
Read Less Info
Want to know what your home might be worth? Contact us for a FREE valuation!

Our team is ready to help you sell your home for the highest possible price ASAP

"My job is to find and attract mastery-based agents to the office, protect the culture, and make sure everyone is happy! "






