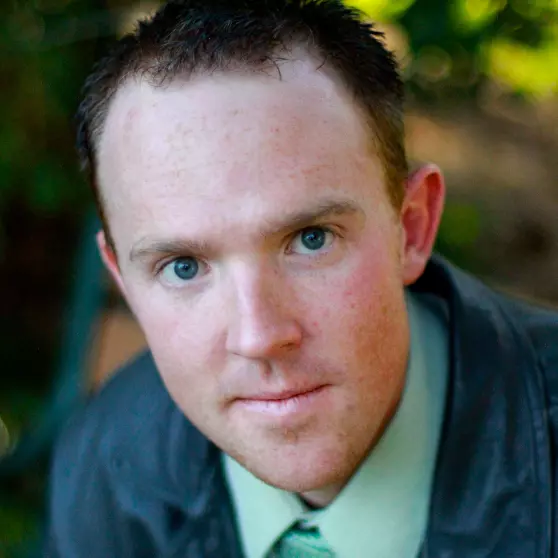$355,000
$355,000
For more information regarding the value of a property, please contact us for a free consultation.
3 Beds
2 Baths
1,216 SqFt
SOLD DATE : 06/20/2025
Key Details
Sold Price $355,000
Property Type Single Family Home
Sub Type Single Family Residence
Listing Status Sold
Purchase Type For Sale
Square Footage 1,216 sqft
Price per Sqft $291
Subdivision Schaefers Estates
MLS Listing ID 220201980
Sold Date 06/20/25
Style Craftsman
Bedrooms 3
Full Baths 2
HOA Fees $130
Year Built 2000
Annual Tax Amount $2,938
Lot Size 4,791 Sqft
Acres 0.11
Lot Dimensions 0.11
Property Sub-Type Single Family Residence
Property Description
Experience resort-style living in this beautifully maintained 3-bedroom, 2-bathroom home nestled within the exclusive 55+ Schaefer's Estate community in Grants Pass. This single level, open floor plan features vaulted ceilings, natural wood trim, and wood floors that add warmth and character throughout the home. A spacious kitchen with a pantry and dining space opens to living room. Low-maintenance backyard with patio area. 30yr Roof in 2021! Two-car garage provides ample space for parking and storage. Enjoy community amenities such as dedicated RV and toy parking area, park & gazebo, allowing you to embark on adventures with ease. Located just minutes from the picturesque Rogue River, local parks, and the vibrant downtown area, this home offers the perfect blend of tranquility and convenience. Don't miss this opportunity to enjoy luxury, comfort, and a strong sense of community in Schaefer's Estate—a place where every day feels like a getaway.
Location
State OR
County Josephine
Community Schaefers Estates
Direction Lower River Road to Schaefer's Estates
Rooms
Basement None
Interior
Interior Features Breakfast Bar, Granite Counters, Linen Closet, Vaulted Ceiling(s)
Heating Heat Pump
Cooling Heat Pump
Window Features Double Pane Windows,Vinyl Frames
Exterior
Parking Features Attached, Garage Door Opener
Garage Spaces 2.0
Community Features Park
Amenities Available Park, RV/Boat Storage, Sewer, Water
Roof Type Composition
Total Parking Spaces 2
Garage Yes
Building
Lot Description Drip System, Landscaped, Level, Sprinklers In Front
Entry Level One
Foundation Concrete Perimeter
Builder Name Jacoby Homes
Water Public
Architectural Style Craftsman
Structure Type Frame
New Construction No
Schools
High Schools Check With District
Others
Senior Community Yes
Tax ID R341146
Security Features Smoke Detector(s)
Acceptable Financing Cash, Conventional, FHA, VA Loan
Listing Terms Cash, Conventional, FHA, VA Loan
Special Listing Condition Standard
Read Less Info
Want to know what your home might be worth? Contact us for a FREE valuation!

Our team is ready to help you sell your home for the highest possible price ASAP

"My job is to find and attract mastery-based agents to the office, protect the culture, and make sure everyone is happy! "






