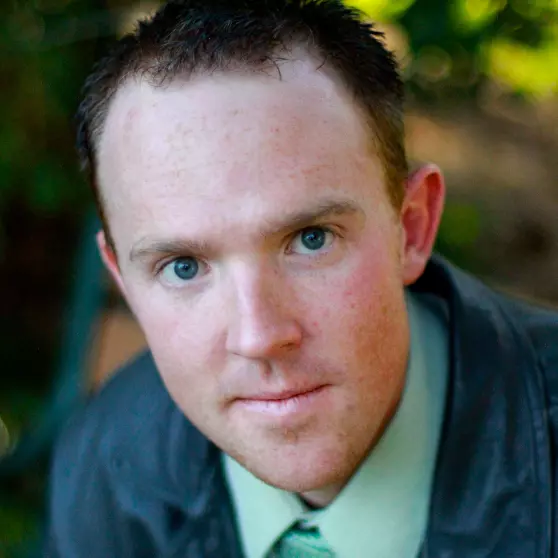$650,000
$679,900
4.4%For more information regarding the value of a property, please contact us for a free consultation.
3 Beds
2 Baths
1,366 SqFt
SOLD DATE : 06/20/2025
Key Details
Sold Price $650,000
Property Type Single Family Home
Sub Type Single Family Residence
Listing Status Sold
Purchase Type For Sale
Square Footage 1,366 sqft
Price per Sqft $475
Subdivision Fairway Crest Village
MLS Listing ID 220190439
Sold Date 06/20/25
Style Northwest
Bedrooms 3
Full Baths 2
HOA Fees $159
Year Built 1989
Annual Tax Amount $4,428
Lot Size 10,890 Sqft
Acres 0.25
Lot Dimensions 0.25
Property Sub-Type Single Family Residence
Property Description
Unlock rental income and mountain escape potential with this Sunriver gem—an STR-eligible 3-bed, 2-bath split-level retreat just a short bike ride to Fort Rock Park. Whether you're seeking a vacation home, second residence, or income-producing asset, this property delivers. The vaulted upper level offers an open-concept living area with a cozy fireplace, perfect for hosting guests or unwinding after outdoor adventures. The refreshed primary suite provides a private escape, while two guest bedrooms and a full bath on the lower level offer comfort and flexibility. Relax in the private hot tub or enjoy peaceful, tree-lined views from the upper deck. With great bones, minor updates can elevate both rental returns and personal enjoyment. Customize at your pace, rent right away, and capitalize on the best of Sunriver living.
Location
State OR
County Deschutes
Community Fairway Crest Village
Interior
Interior Features Smart Lock(s), Shower/Tub Combo, Smart Thermostat, Spa/Hot Tub, Tile Counters
Heating Forced Air
Cooling None
Fireplaces Type Wood Burning
Fireplace Yes
Exterior
Exterior Feature Spa/Hot Tub
Parking Features Asphalt, Attached, Driveway, Garage Door Opener
Garage Spaces 1.0
Community Features Pickleball, Short Term Rentals Allowed, Tennis Court(s), Trail(s)
Amenities Available Airport/Runway, Fitness Center, Golf Course, Marina, Pickleball Court(s), Playground, Pool, Resort Community, RV/Boat Storage, Sewer, Snow Removal, Stable(s), Tennis Court(s), Trash
Roof Type Composition
Total Parking Spaces 1
Garage Yes
Building
Lot Description Level, Wooded
Entry Level Multi/Split
Foundation Stemwall
Water Public
Architectural Style Northwest
Structure Type Frame
New Construction No
Schools
High Schools Check With District
Others
Senior Community No
Tax ID 159801
Security Features Carbon Monoxide Detector(s),Smoke Detector(s)
Acceptable Financing Cash, Conventional, FHA, VA Loan
Listing Terms Cash, Conventional, FHA, VA Loan
Special Listing Condition Standard
Read Less Info
Want to know what your home might be worth? Contact us for a FREE valuation!

Our team is ready to help you sell your home for the highest possible price ASAP

"My job is to find and attract mastery-based agents to the office, protect the culture, and make sure everyone is happy! "






