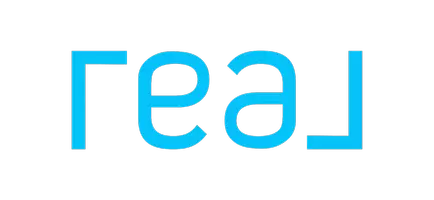$430,000
$435,000
1.1%For more information regarding the value of a property, please contact us for a free consultation.
3 Beds
3 Baths
1,395 SqFt
SOLD DATE : 06/18/2025
Key Details
Sold Price $430,000
Property Type Single Family Home
Sub Type Single Family Residence
Listing Status Sold
Purchase Type For Sale
Square Footage 1,395 sqft
Price per Sqft $308
Subdivision Golden Horseshoe
MLS Listing ID 220198900
Sold Date 06/18/25
Style Traditional
Bedrooms 3
Full Baths 2
Half Baths 1
HOA Fees $350
Year Built 2025
Annual Tax Amount $233
Lot Size 0.420 Acres
Acres 0.42
Lot Dimensions 0.42
Property Sub-Type Single Family Residence
Property Description
Brand-new, never-lived-in home situated on a double lot in the Golden Horseshoe/Ochoco West community in Prineville. This 3-bedroom, 2.5-bath Darlington model by Simplicity Homes has an open floor plan with vaulted ceilings and an abundance of natural light. The modern kitchen has stainless GE appliances and Quartz counters. Enjoy a porch off the living room and a fenced backyard. The community offers a ton of amenities, including a seasonal pool, year-round fishing, a shooting range, horse stables, and access to over 1,200 acres of private land perfect for hiking, horseback riding, and ATV adventures. Enjoy views of Stearns Butte and Green Mountain.
Location
State OR
County Crook
Community Golden Horseshoe
Rooms
Basement None
Interior
Interior Features Ceiling Fan(s), Laminate Counters, Shower/Tub Combo, Smart Thermostat, Solid Surface Counters, Vaulted Ceiling(s), Walk-In Closet(s)
Heating Forced Air, Heat Pump
Cooling Central Air, Heat Pump
Window Features Double Pane Windows,Vinyl Frames
Exterior
Parking Features Attached, Garage Door Opener, RV Access/Parking
Garage Spaces 2.0
Community Features Access to Public Lands, Trail(s)
Amenities Available Clubhouse, Pool, Snow Removal, Stable(s), Trail(s), Water
Roof Type Composition
Total Parking Spaces 2
Garage Yes
Building
Lot Description Fenced
Entry Level Two
Foundation Stemwall
Builder Name Simplicity by Haden Homes
Water Private
Architectural Style Traditional
Structure Type Frame
New Construction Yes
Schools
High Schools Crook County High
Others
Senior Community No
Tax ID 12314
Security Features Carbon Monoxide Detector(s),Smoke Detector(s)
Acceptable Financing Cash, Conventional, FHA, VA Loan
Listing Terms Cash, Conventional, FHA, VA Loan
Special Listing Condition Standard
Read Less Info
Want to know what your home might be worth? Contact us for a FREE valuation!

Our team is ready to help you sell your home for the highest possible price ASAP

"My job is to find and attract mastery-based agents to the office, protect the culture, and make sure everyone is happy! "






