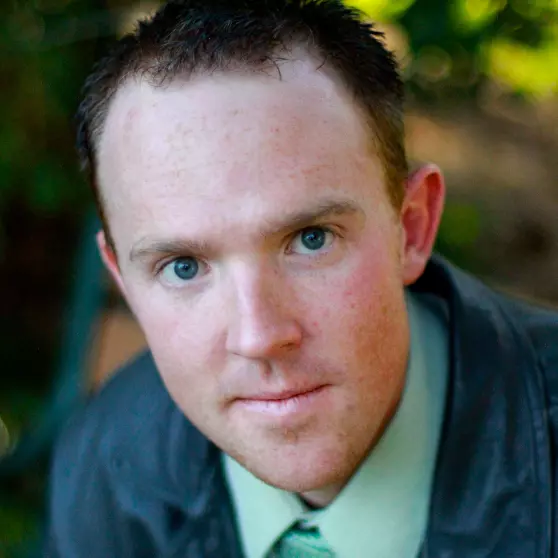$1,700,000
$1,695,000
0.3%For more information regarding the value of a property, please contact us for a free consultation.
3 Beds
3 Baths
2,638 SqFt
SOLD DATE : 06/11/2025
Key Details
Sold Price $1,700,000
Property Type Single Family Home
Sub Type Single Family Residence
Listing Status Sold
Purchase Type For Sale
Square Footage 2,638 sqft
Price per Sqft $644
Subdivision Barclay Meadows
MLS Listing ID 220200510
Sold Date 06/11/25
Style Northwest,Ranch
Bedrooms 3
Full Baths 2
Half Baths 1
Year Built 1989
Annual Tax Amount $11,487
Lot Size 17.630 Acres
Acres 17.63
Lot Dimensions 17.63
Property Sub-Type Single Family Residence
Property Description
Discover your private retreat just minutes from downtown Sisters, boasting stunning views of the Three Sisters and Black Butte. This picturesque property, set on beautifully landscaped acreage, features a tranquil water feature with a waterfall and stream, perfect for serene living. The single-level home showcases a bright, open-concept layout. The spacious, updated kitchen effortlessly connects to the dining area and great room, highlighted by vaulted ceilings and a cozy wood-burning fireplace ideal for gatherings. This residence includes three bedrooms and three baths, featuring a luxurious primary suite with an ensuite bath, walk-in closet, and direct access to a deck overlooking the scenic grounds. Additional spaces include an office, laundry room, pantry, and a charming breakfast nook, thoughtfully designed for comfort. For hobbyists and outdoor enthusiasts, the home offers an oversized two-car garage and a 1,728 sq ft barn/shop, presenting endless possibilities.
Location
State OR
County Deschutes
Community Barclay Meadows
Interior
Interior Features Breakfast Bar, Built-in Features, Ceiling Fan(s), Double Vanity, Granite Counters, Kitchen Island, Linen Closet, Open Floorplan, Pantry, Primary Downstairs, Solid Surface Counters, Tile Counters, Tile Shower, Vaulted Ceiling(s), Walk-In Closet(s), Wet Bar
Heating Electric, Forced Air, Heat Pump, Wood
Cooling Central Air, Heat Pump
Fireplaces Type Great Room, Wood Burning
Fireplace Yes
Window Features Double Pane Windows,Wood Frames
Exterior
Exterior Feature Spa/Hot Tub
Parking Features Attached, Driveway, Garage Door Opener, Storage, Workshop in Garage
Garage Spaces 2.0
Roof Type Composition
Total Parking Spaces 2
Garage Yes
Building
Lot Description Landscaped, Level, Pasture, Sprinkler Timer(s), Sprinklers In Front, Sprinklers In Rear, Water Feature
Entry Level One
Foundation Stemwall
Water Private, Well
Architectural Style Northwest, Ranch
Structure Type Frame
New Construction No
Schools
High Schools Sisters High
Others
Senior Community No
Tax ID 135859
Security Features Carbon Monoxide Detector(s),Smoke Detector(s)
Acceptable Financing Cash, Conventional, FHA, VA Loan
Listing Terms Cash, Conventional, FHA, VA Loan
Special Listing Condition Standard
Read Less Info
Want to know what your home might be worth? Contact us for a FREE valuation!

Our team is ready to help you sell your home for the highest possible price ASAP

"My job is to find and attract mastery-based agents to the office, protect the culture, and make sure everyone is happy! "






