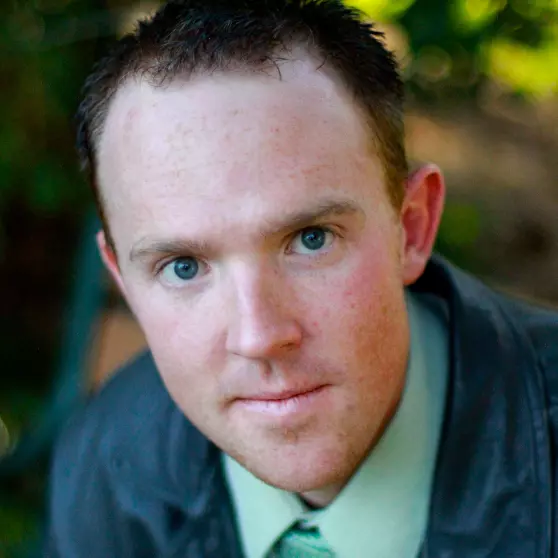$1,100,000
$1,100,000
For more information regarding the value of a property, please contact us for a free consultation.
3 Beds
3 Baths
3,815 SqFt
SOLD DATE : 05/03/2024
Key Details
Sold Price $1,100,000
Property Type Single Family Home
Sub Type Single Family Residence
Listing Status Sold
Purchase Type For Sale
Square Footage 3,815 sqft
Price per Sqft $288
MLS Listing ID 220179671
Sold Date 05/03/24
Style Contemporary,Northwest
Bedrooms 3
Full Baths 3
Year Built 1983
Annual Tax Amount $6,803
Lot Size 4.100 Acres
Acres 4.1
Lot Dimensions 4.1
Property Sub-Type Single Family Residence
Property Description
Breathtaking setting on 4+ park-acres near McKenzie River! This private, custom built home nestled in the trees spans 3,815 sqf of living space and 4.1 acres of fully fenced serene outdoor space. The main level has a remodeled kitchen with new appliances, two dining area, large living room with propane fireplace and office with woodstove. Upstairs you'll find the primary suite with balcony and skylights looking out among the trees., 2 more large bedrooms and full bath. Opportunities are endless in the finished basement/gym/workshop with separate entrance. Additional features include new fireproof concrete tile roof & gutters, A/C,heat pump, new in-ground pool with automatic cover and awning, General Steel insulated shop/garage, Cummins generator (can power property for up to 7 days), security system, indoor hot tub room, multiple garden areas including an English Garden, Rhododendron Garden, Rose Garden, & fruit/vegetable Garden, bark trail system, and much more.
Location
State OR
County Lane
Direction OR-126E to Deerhorn Rd to Booth Kelly Rd to Running Springs Dr.
Rooms
Basement Daylight, Exterior Entry, Finished
Interior
Interior Features Double Vanity, Granite Counters, Kitchen Island, Linen Closet, Spa/Hot Tub, Vaulted Ceiling(s)
Heating Electric, Forced Air, Heat Pump, Propane, Wood
Cooling Central Air, Heat Pump
Fireplaces Type Living Room, Propane, Wood Burning
Fireplace Yes
Window Features Double Pane Windows,Skylight(s)
Exterior
Exterior Feature Deck, Pool, Rain Barrel/Cistern(s), Spa/Hot Tub
Parking Features Asphalt, Detached, Driveway, Garage Door Opener, Gated, RV Access/Parking
Garage Spaces 3.0
Roof Type Tile
Total Parking Spaces 3
Garage Yes
Building
Lot Description Fenced, Garden, Landscaped, Marketable Timber, Sprinkler Timer(s), Sprinklers In Front, Sprinklers In Rear, Wooded
Entry Level Three Or More
Foundation Stemwall
Water Cistern, Well
Architectural Style Contemporary, Northwest
Structure Type Double Wall/Staggered Stud
New Construction No
Schools
High Schools Thurston High
Others
Senior Community No
Tax ID 1185865
Security Features Carbon Monoxide Detector(s),Smoke Detector(s)
Acceptable Financing Cash, Conventional, FHA, FMHA, USDA Loan, VA Loan
Listing Terms Cash, Conventional, FHA, FMHA, USDA Loan, VA Loan
Special Listing Condition Standard
Read Less Info
Want to know what your home might be worth? Contact us for a FREE valuation!

Our team is ready to help you sell your home for the highest possible price ASAP

"My job is to find and attract mastery-based agents to the office, protect the culture, and make sure everyone is happy! "






